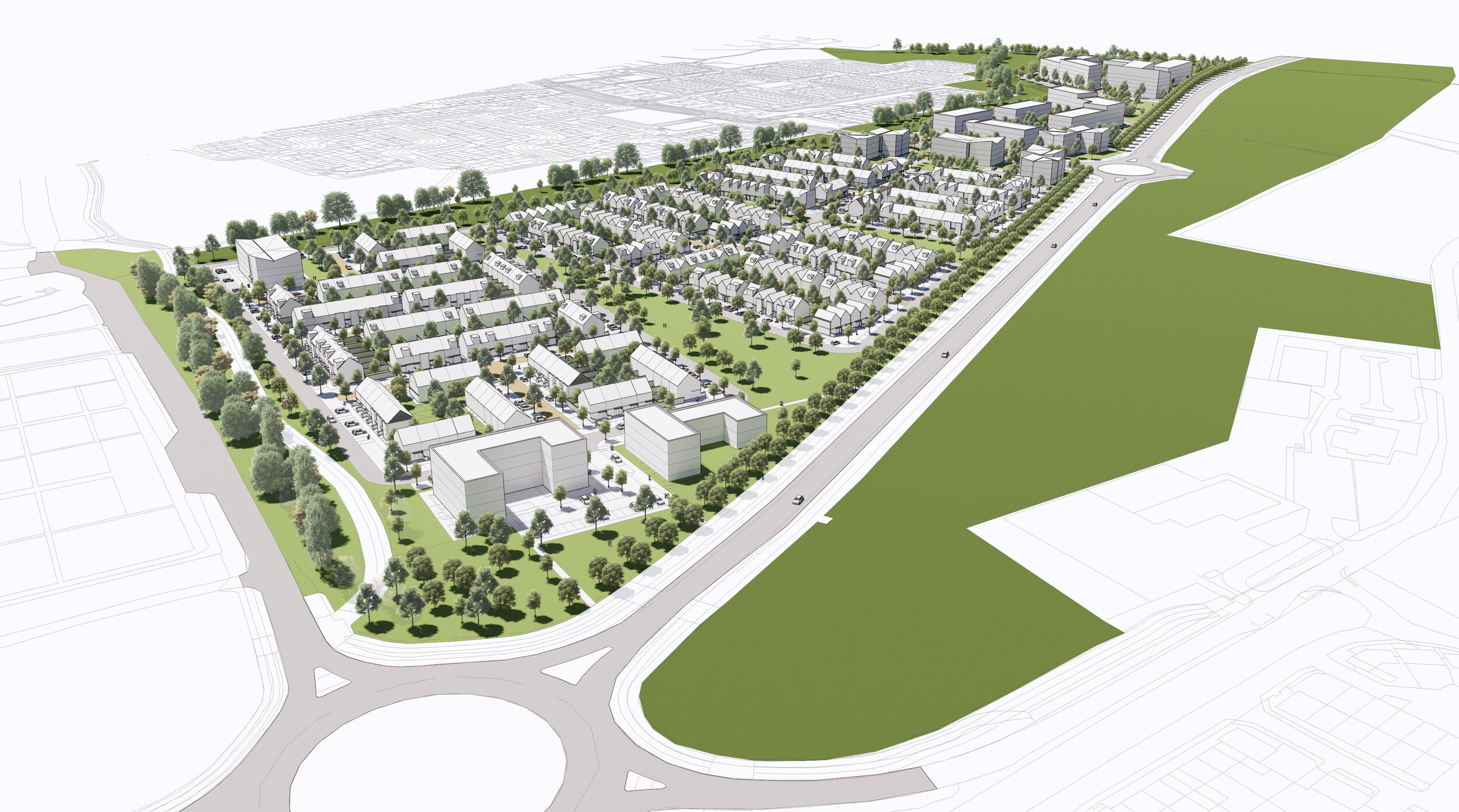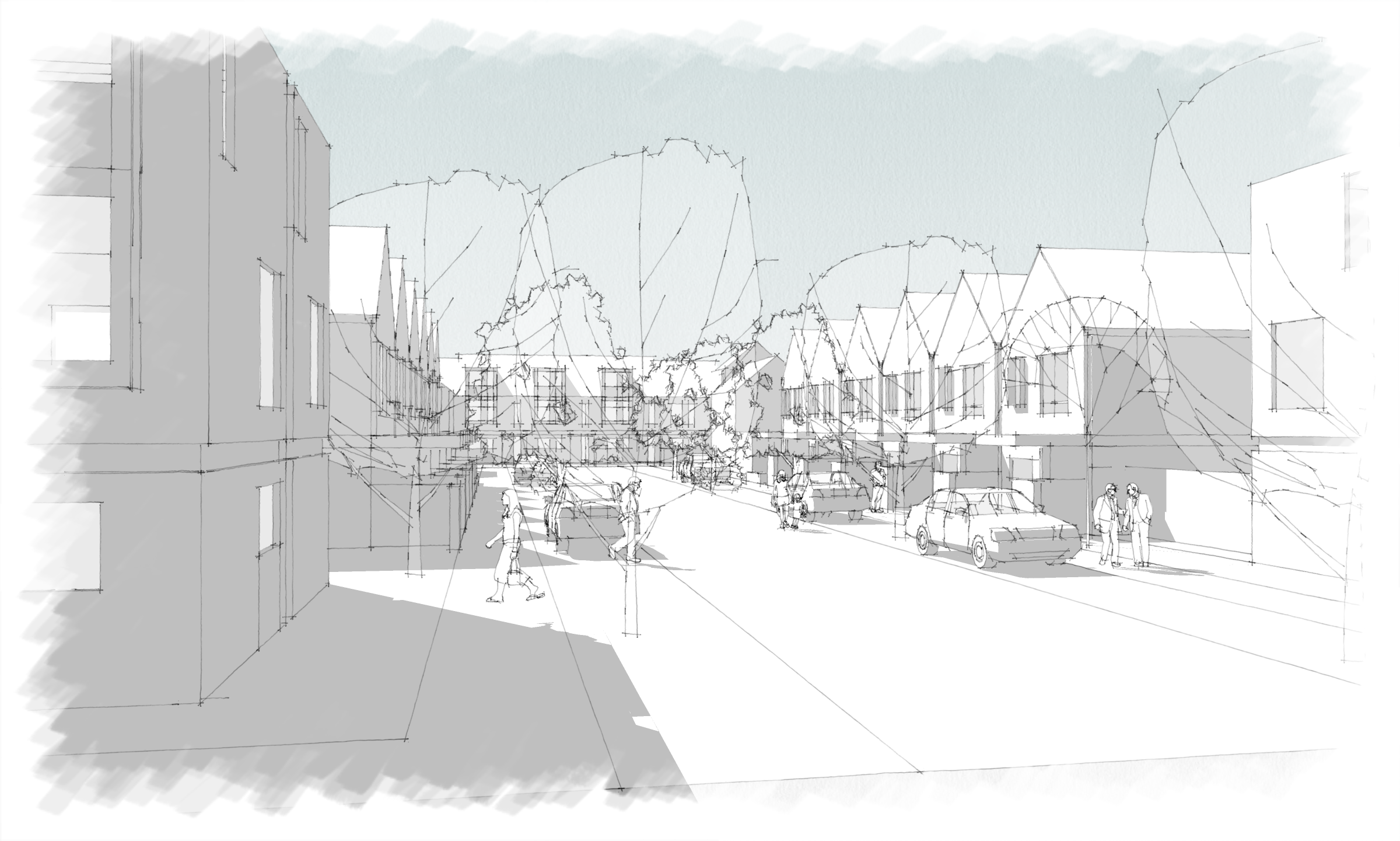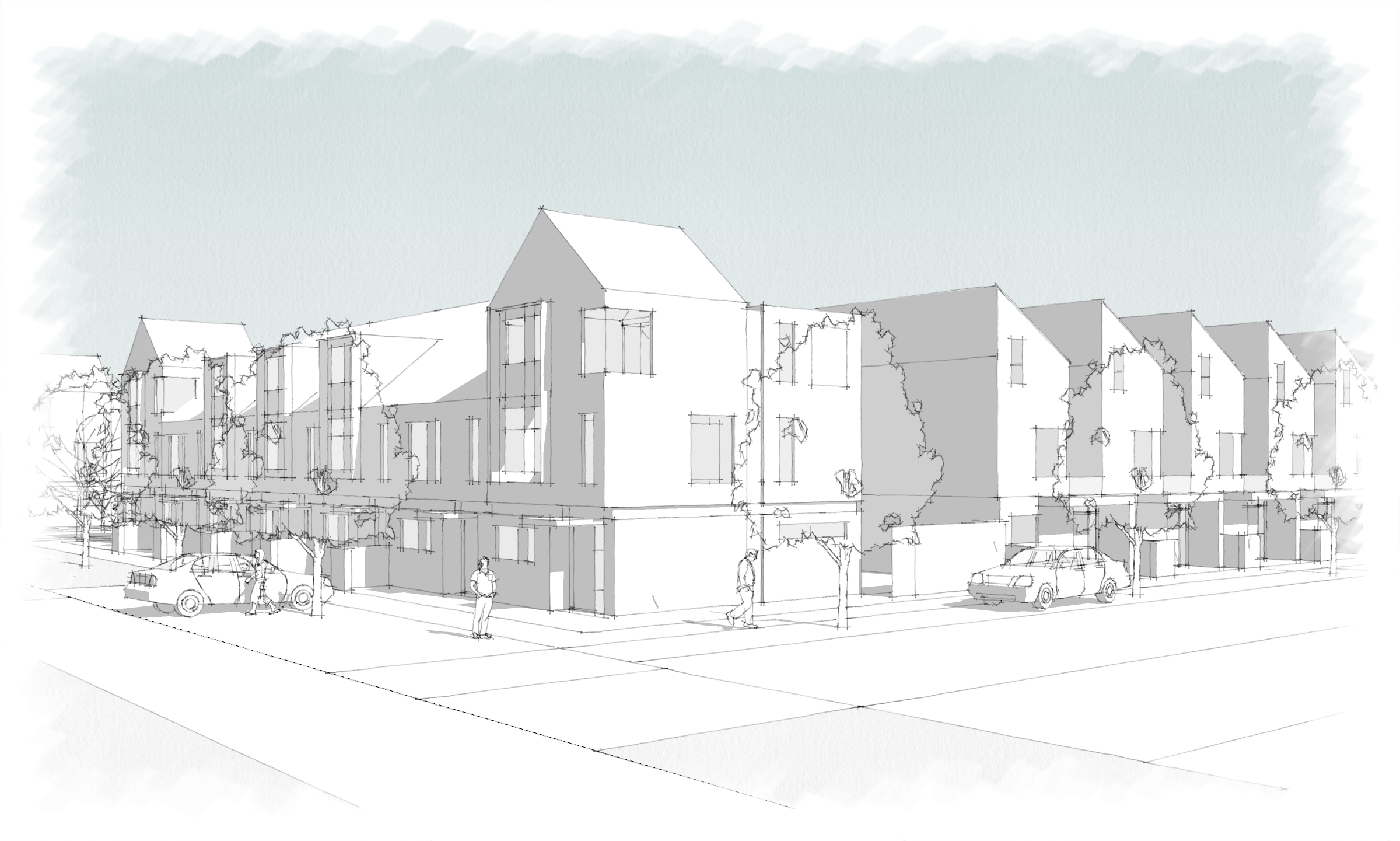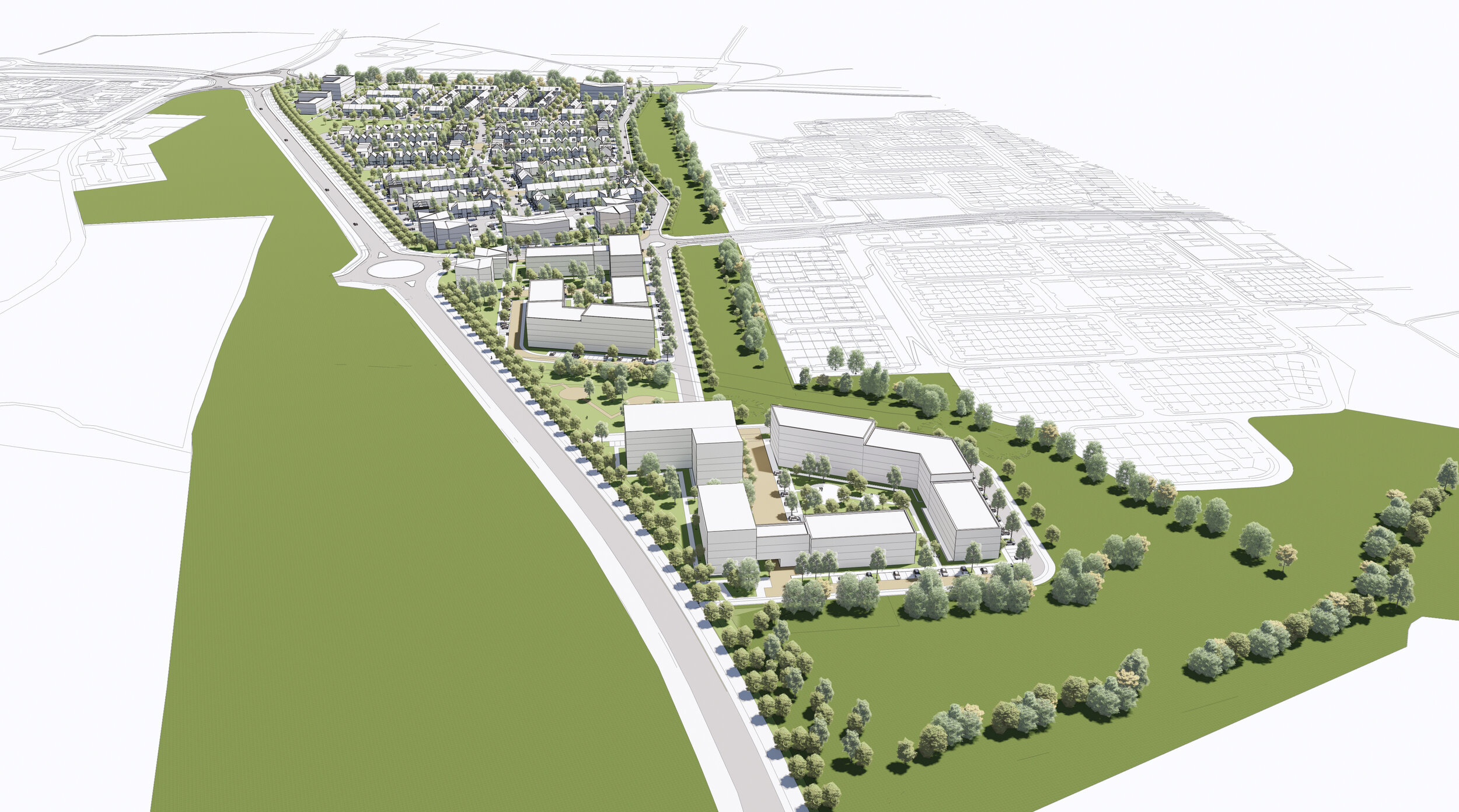The Proposal is cognisant of National and Local Planning Policy Documents and guidance documents. The site layout proposes an urban street pattern, establishing a necklace of parks and public spaces which thread across the site. The urban structure ensures that the new Linear Park is presented with a strong building line along its length. This building line is bookended across the Plan site by taller apartment buildings, aiding legibility, activation, and passive surveillance, which to the east, also interfaces with Church Road providing passive surveillance along the full length of the pedestrian/cycleway at this location.
Church Fields 2B for Fingal County Council
The Design Framework Plan proposes the potential delivery of residential units together with ancillary support accommodation consisting of approximately:
1013 Residential units (341 no. terraced houses, 672 apartments in blocks ranging in height from 4-7 storeys)
The provision of a crèche of approx. 570 M2
The provision of a community facility of approx. 270 M2
The provision of 2 retail units of a combined area of approx. 280 M2
The provision of access road infrastructure
The provision of public open spaces including playground and kick about areas and new pedestrian and cycle connections
View Project Completion






